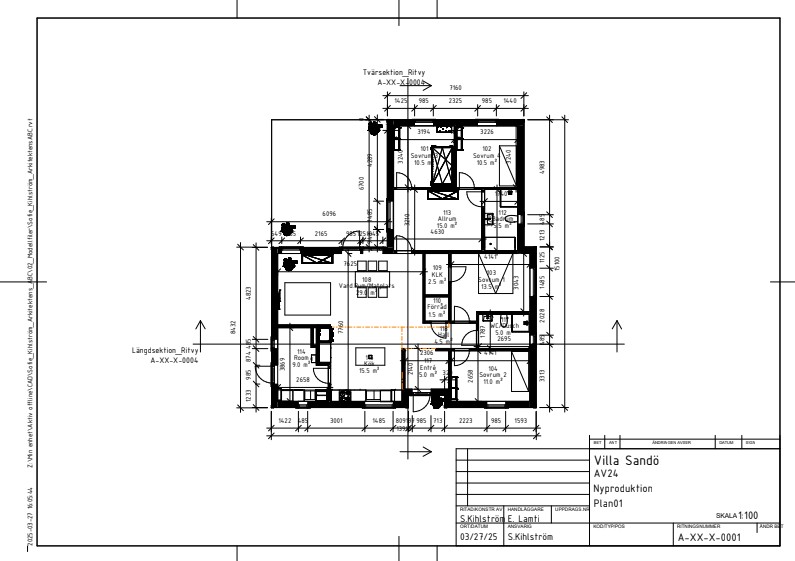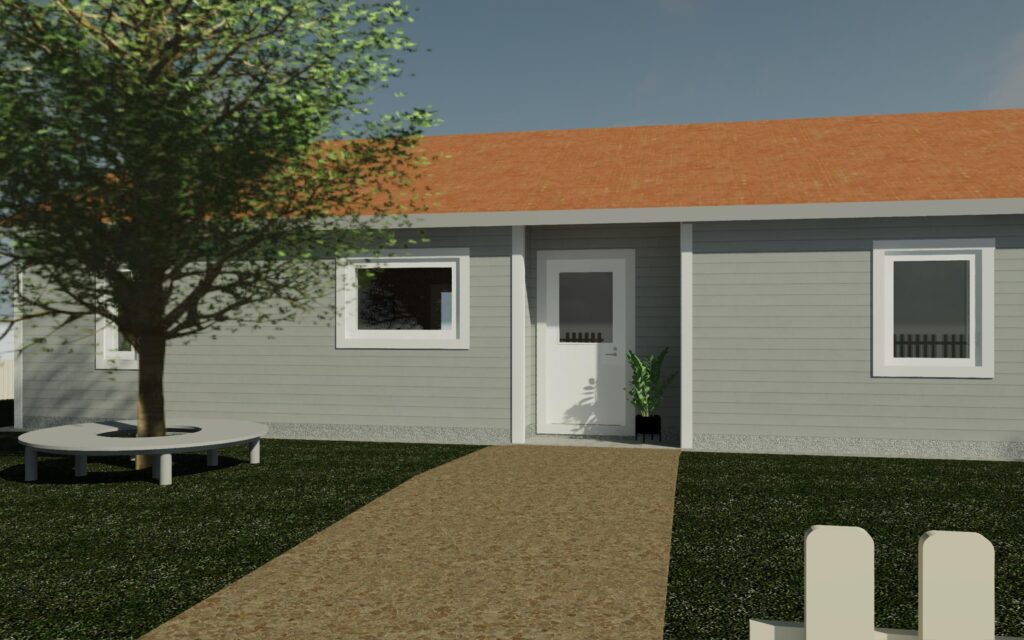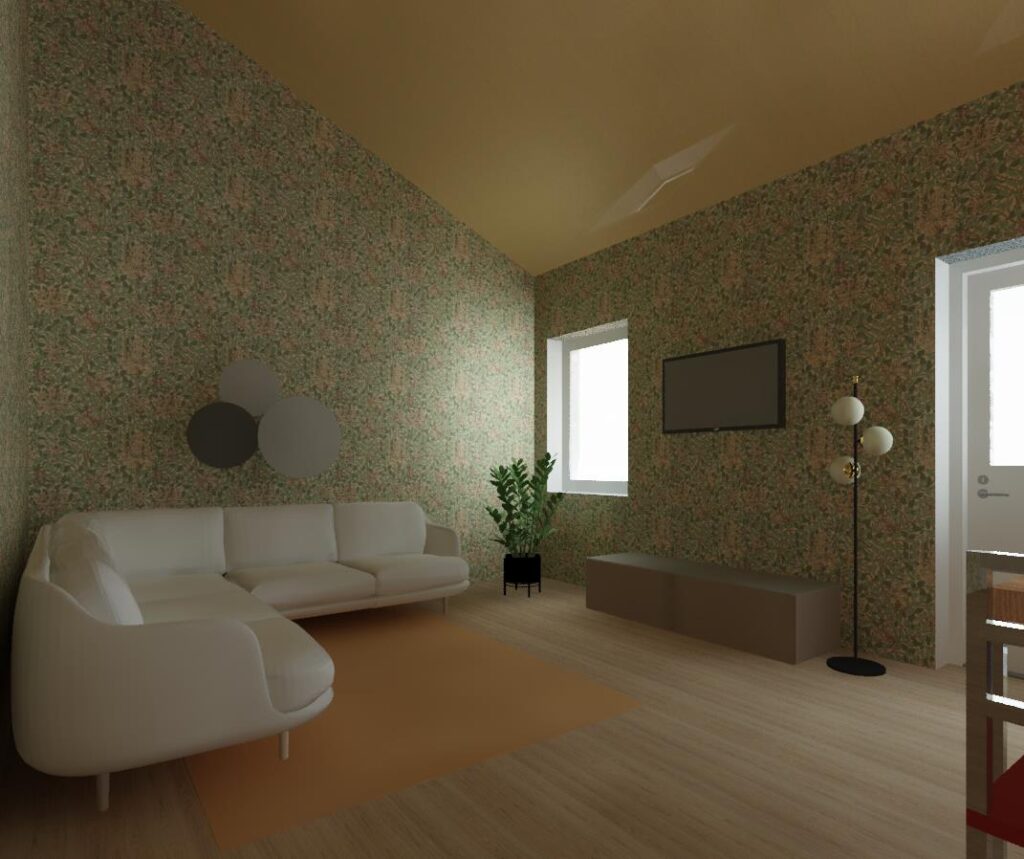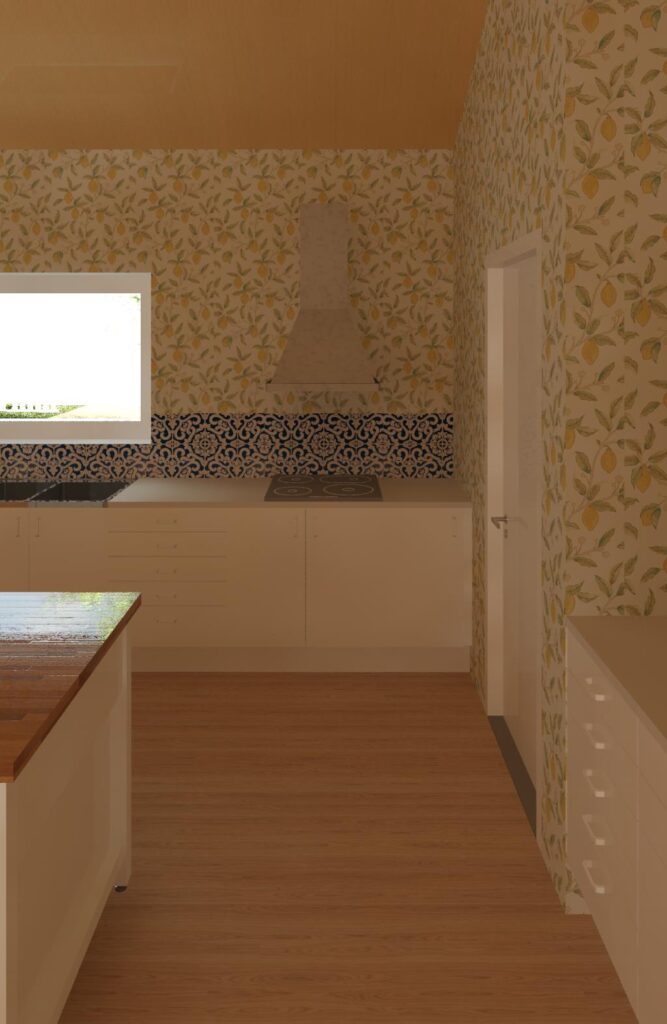AutoCad & Revit
This project was a learning exercise designed to develop skills in AutoCAD and Revit. The assignment involved selecting a house from the A-hus website and using their existing drawings as a reference to recreate the entire design from scratch.
We started by drafting the floor plans in AutoCAD, ensuring accuracy and proper scaling. Once the 2D plans were completed, we linked them to Revit and used them as a foundation to build a full 3D model of the house. This process allowed us to understand the workflow between AutoCAD and Revit and how to efficiently transition from technical drawings to a fully visualized structure.
As part of the project, we also explored rendering techniques in Revit. I experimented with both exterior and interior visualizations, testing different lighting conditions and materials to create realistic images. This step provided valuable insight into how design choices, materials, and environmental settings impact the final visualization.
Overall, this project was an excellent opportunity to strengthen my technical skills in both software programs and gain hands-on experience in architectural visualization.
Project duration: 2 weeks
Software used: AutoCAD & Revit

Revit



